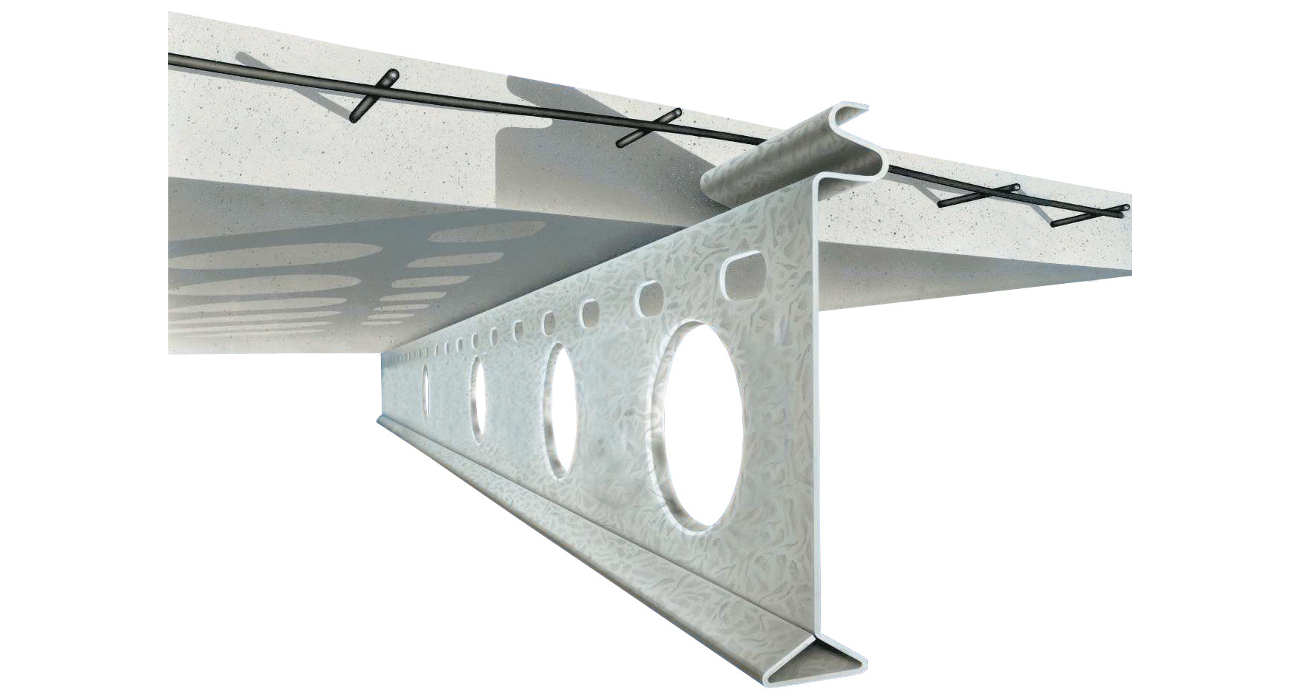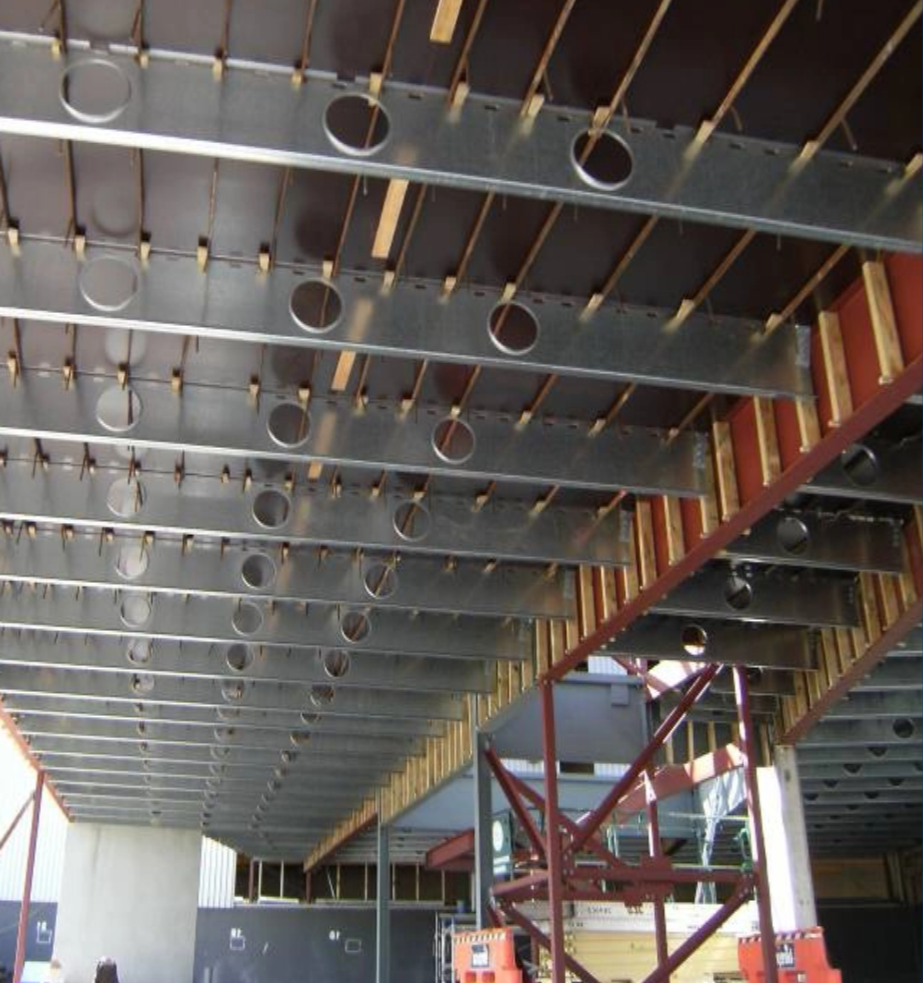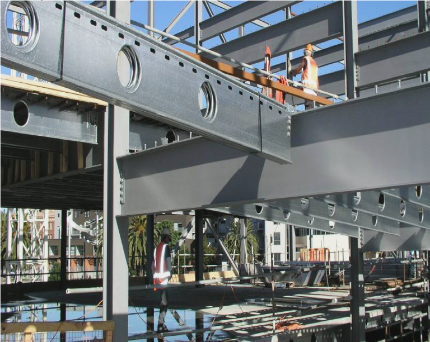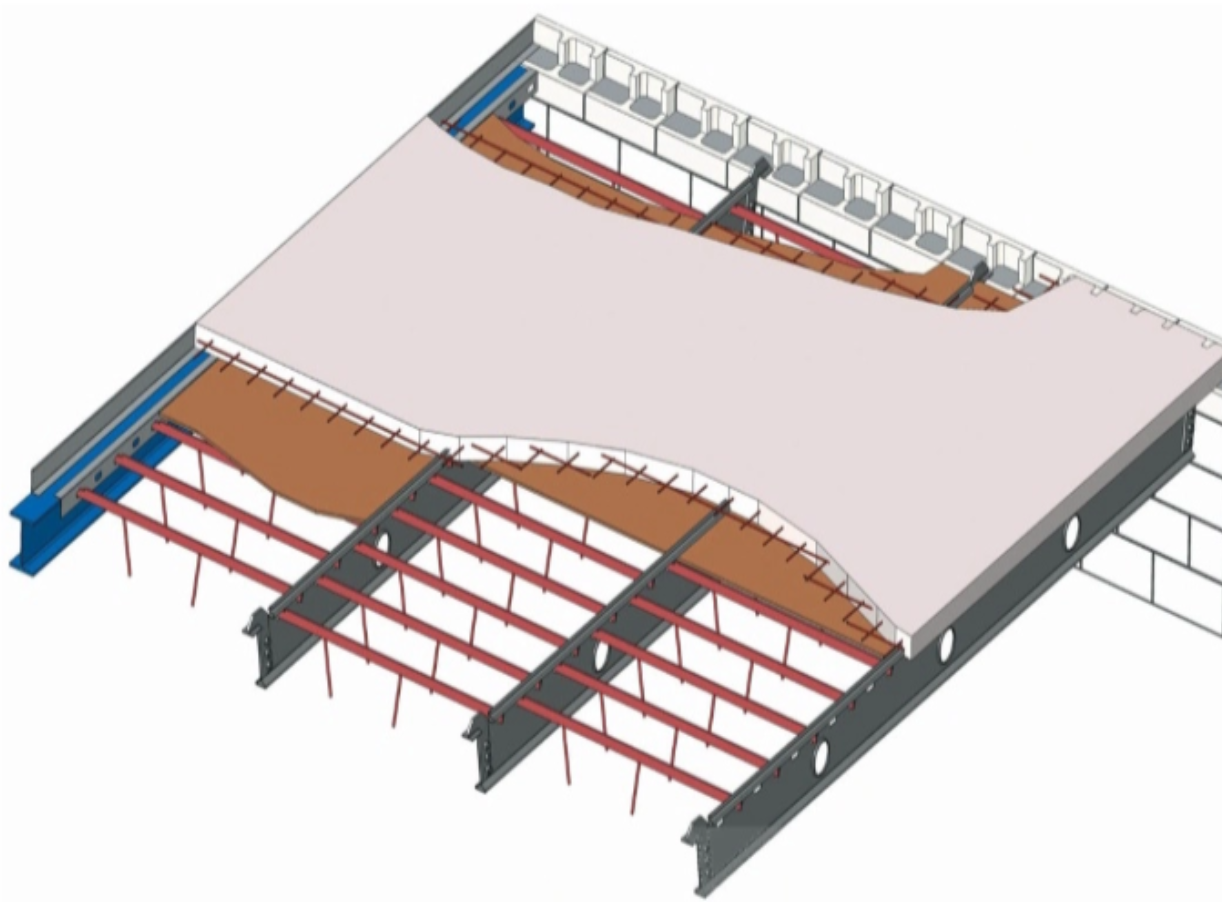The Speedfloor suspended concrete floor system uses a cold formed steel joist as an integral part of a concrete and steel composite floor. The joist is manufactured from pre galvanised high strength steel in a one pass roll former giving a high degree of accuracy at a fast production rate.
The ends are simply bolted to the joists which are then ready for transport to site. At site, the individually marked lightweight joists are placed on the support medium where a shuttering system locks the joist into the exact position. The reinforcement is placed and the concrete floor is ready to pour.
Need to complete a suspended floor in your next project?
Contact Us

Lightweight & requires no propping.
Saves time And money on project costs
Services can pass through the pre-punched holes in the joist.
During construction Speedfloor provides a safeworking platform.
The lightweight joists are able to be manually positioned requiring less cranage.
Speedfloor slabs are generally only 100mm thick, reducing weight and providing savings.
Galvanised steel provides long term protection against corrosion.
Pre-cut to length, eliminating on-site cutting time and costs.
Design and engineering support, and ongoing assistance.
Choose from five different sizes with the option for pre-punched service holes.

Speedfloor combines a concrete slab with a rollformed galvanised steel joist for permanent structural support, using the properties of the concrete and the steel to their best advantage. The joist depth and the concrete thickness are varied depending on the span, imposed loads and other functional considerations.
Joists, strapped in bundles, are lifted onto the support medium, where they are then spread and locked into their final positions with use of lockbars. The lockbars support the formwork between the joists during construction.
Speedform or plywood are introduced from the top to form the slab shuttering system. The cam action of the lockbar tightens the Speedform or ply formwork against the Joist. Little or no cleanup is required after the concrete is poured.
Just three days after the concrete is poured the shutter system is removed. Services can pass through the pre-punched holes. A suspended ceiling can be easily fixed to the underside of the joists.
